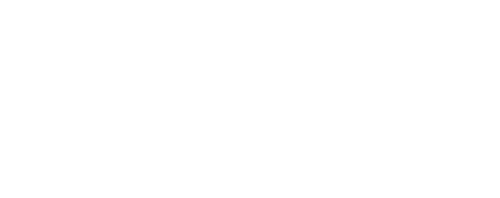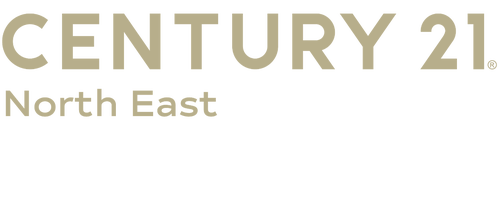


360 Muegel Road Amherst, NY 14051
B1623543
$7,599
1.3 acres
Single-Family Home
1989
Cape Cod, Contemporary
Williamsville
Erie County
Listed By
NYS ALLIANCE
Last checked Jul 22 2025 at 6:32 AM GMT+0000
- Cathedral Ceiling(s)
- Entrance Foyer
- Jetted Tub
- Living/Dining Room
- Pull Down Attic Stairs
- Separate/Formal Living Room
- Skylights
- Sliding Glass Door(s)
- Laundry: In Basement
- Dishwasher
- Disposal
- Dryer
- Electric Oven
- Electric Range
- Gas Water Heater
- Microwave
- Refrigerator
- Washer
- Windows: Skylight(s)
- Rectangular
- Rectangular Lot
- Residential Lot
- Fireplace: 1
- Foundation: Poured
- Forced Air
- Gas
- Full
- Sump Pump
- Carpet
- Laminate
- Tile
- Varies
- Roof: Asphalt
- Utilities: Sewer Connected, Water Connected, Water Source: Connected, Water Source: Public
- Sewer: Connected
- Middle School: Transit Middle
- High School: Williamsville East High
- Attached
- Garage
- 1,890 sqft
Estimated Monthly Mortgage Payment
*Based on Fixed Interest Rate withe a 30 year term, principal and interest only




Description