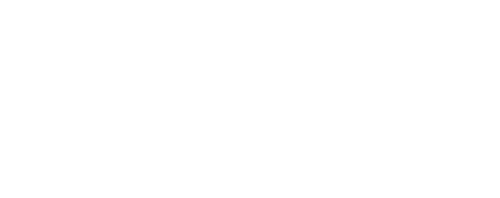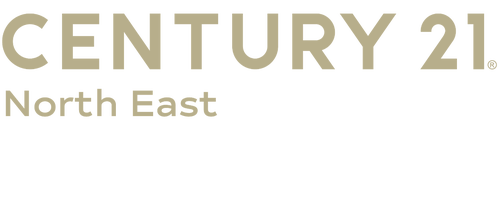


152 Pino Verde Lane Buffalo, NY 14221
B1619297
$11,857
0.29 acres
Single-Family Home
1992
Colonial
Williamsville
Erie County
Listed By
NYS ALLIANCE
Last checked Jul 22 2025 at 6:32 AM GMT+0000
- Ceiling Fan(s)
- Entrance Foyer
- Granite Counters
- Kitchen Island
- Other
- Pantry
- See Remarks
- Separate/Formal Dining Room
- Separate/Formal Living Room
- Laundry: Main Level
- Double Oven
- Dryer
- Gas Cooktop
- Gas Water Heater
- Microwave
- Refrigerator
- Washer
- Rectangular
- Rectangular Lot
- Residential Lot
- Fireplace: 1
- Foundation: Poured
- Forced Air
- Gas
- Central Air
- Full
- Sump Pump
- Carpet
- Ceramic Tile
- Hardwood
- Varies
- Roof: Asphalt
- Roof: Shingle
- Utilities: Sewer Connected, Water Connected, Water Source: Connected, Water Source: Public
- Sewer: Connected
- Attached
- Garage
- Garage Door Opener
- 2
- 3,074 sqft
Listing Price History
Estimated Monthly Mortgage Payment
*Based on Fixed Interest Rate withe a 30 year term, principal and interest only




Description