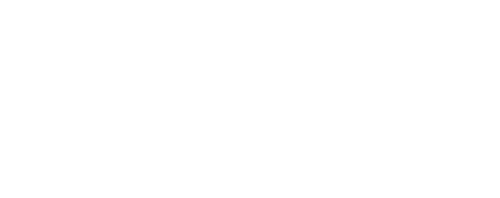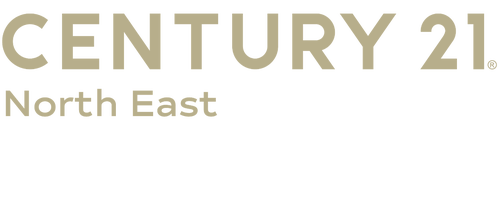


27 Britannia Drive East Amherst, NY 14051
Description
B1615748
$9,848
8,840 SQFT
Single-Family Home
1987
Colonial
Williamsville
Erie County
Listed By
NYS ALLIANCE
Last checked Jul 22 2025 at 6:32 AM GMT+0000
- Cathedral Ceiling(s)
- Entrance Foyer
- Kitchen Island
- Loft
- Natural Woodwork
- Separate/Formal Living Room
- Skylights
- Storage
- Window Treatments
- Workshop
- Dishwasher
- Dryer
- Gas Oven
- Gas Range
- Gas Water Heater
- Refrigerator
- Washer
- Windows: Drapes
- Windows: Skylight(s)
- Rectangular
- Rectangular Lot
- Residential Lot
- Fireplace: 1
- Foundation: Block
- Baseboard
- Gas
- Central Air
- Full
- Carpet
- Ceramic Tile
- Hardwood
- Laminate
- Varies
- Utilities: Sewer Connected, Water Connected, Water Source: Connected, Water Source: Public
- Sewer: Connected
- Attached
- Garage
- 2
- 2,508 sqft
Estimated Monthly Mortgage Payment
*Based on Fixed Interest Rate withe a 30 year term, principal and interest only




Amherst’s most desirable neighborhoods, within a top-rated school district. This well-maintained
home offers a generous, light-filled layout designed for both everyday comfort and effortless
entertaining. The first floor features a welcoming living room, a formal dining room, and a
spacious family room with a stunning floor-to-ceiling brick hearth, cathedral ceilings, and
skylights that flood the space with natural light. The kitchen is thoughtfully laid out with a center
island and excellent potential to become a standout space. Upstairs, you'll find three roomy
bedrooms and a large open loft overlooking the family room — perfect for a fourth bedroom,
home office, or creative space. The primary suite is a true retreat, featuring soaring ceilings, tall
arched windows, a beautiful design aesthetic, an attached full bathroom, and three separate
closets. The partially finished basement adds extra versatility, complete with a cedar closet and
flexible space for storage, hobbies, or a cozy hideaway. Outside, enjoy the fenced backyard and
stamped concrete patio — an ideal setting for summer gatherings or quiet mornings. With its
abundant natural light, spacious layout, and timeless charm, new carpets, this home is perfectly
suited for both relaxing and entertaining in the heart of East Amherst.